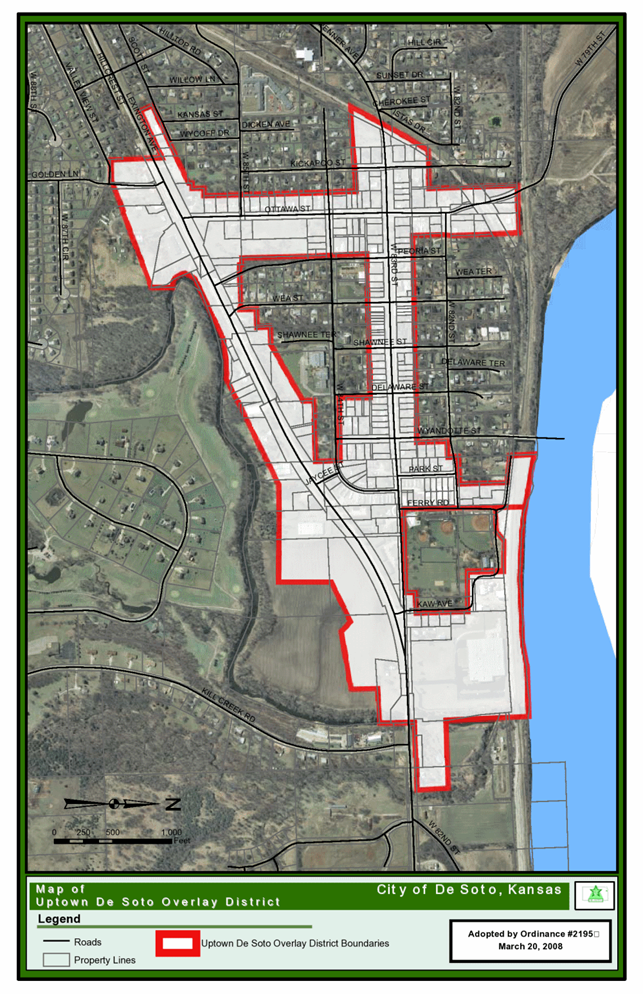Section 1: R-2” RESIDENTIAL - MEDIUM DENSITY DISTRICT
A. Minimum Lot or Tract Area:
Single-family dwelling - 6,000 sf for single family
Two-family dwelling - 7,200 sf for two family
Other uses - 7,500 square feet.
B. Minimum Lot or Tract Width: Single Family 50’ measured at the front setback line.
Two family - 60 feet measured at the front setback line, except as provided in Article 5, Section 2 Yard Regulations.
C. Lot or Tract Coverage: Principal and accessory structures shall not cover more than 40 percent of the lot or tract.
5. Height Regulations: Maximum Structure Height: 35 feet.
6. Yard Regulations: Except as modified by the provisions of Article 5, minimum yard depths shall be as follows:
A. Front Yard: 25 feet.
B. Side Yard: 5 feet, except as provided in Article 5, 2, Yard Regulations
C. Rear Yard: 20 feet.
7. Use Limitations:
A. Minimum Floor Area: 1,100 square feet of habitable floor area per family.
Section 2 R-3” MULTIFAMILY DWELLING DISTRICT
4. Intensity of Use Regulations: Except as hereinafter provided, all dwellings hereafter erected, enlarged, relocated, or reconstructed shall be located upon lots or tracts containing the following areas:
A. A lot or tract on which there is erected a single-family dwelling shall contain an area of not less than 6,000 square feet. No lot or tract shall be less than 50 feet in width; corner lots/tracts shall be not less than 60 feet in width.
B. A lot or tract on which there is erected a two-family dwelling shall contain an area of not less than 7,200 square feet per dwelling unit. No lot or tract shall be less than 60 feet in width; corner lots/tracts shall be not less than 70 feet in width.
C. A lot or tract on which there is erected a multifamily dwelling shall have a maximum density of 24 dwelling units per acre (approximately 1,815 square feet per unit). This regulation shall not apply to allowed Group Living uses where no cooking is done in individual rooms or apartments.
D. Where a single lot or tract of record, as defined in the definitions section of this regulation, has less area than herein required and was recorded prior to November 16, 1978, when the City first established subdivision regulations or prior to annexation of such land into the City of De Soto, that lot may be used only for single-family dwelling purposes.
E. Multifamily uses shall not cover more than 40 percent of the lot or tract area.
5. Height Requirements: No structure shall exceed 45 feet in height, except that for each one foot of additional front yard provided, two additional feet of height will be permitted.
6. Yard Requirements:
A. Front Yard:
(1) The front yard shall be a minimum of 25 feet in depth measured from the front property line; or on collector streets 70 feet measured from the centerline of the street; or on arterial streets 80 feet measured from the centerline of the street, whichever front yard setback would be greater.
(2) Where a lot(s) or tract(s) have double frontage, the required front yard shall be provided on both streets.
(3) Where a lot or tract is located at the intersection of two or more streets, there shall be a front yard on each street side of the corner lot or tract, except the buildable width of such lot or tract shall not be reduced to less than 35 feet. No accessory structure shall project beyond the front yard line of either street.
B. Side Yard:
(1) There shall be a side yard on each side of a structure 35 feet high or less having a width of not less than five feet.
(2) There shall be a side yard having a width of not less than ten feet on each side of a structure in excess of 35 feet in height.
C. Rear Yard: There shall be a rear yard for structures in this district which shall have a depth of not less than 20 feet, or 20 percent of the depth of the lot or tract, whichever is smaller.
7. Loading and Unloading Regulations: See the article on Parking and Loading Regulations.
8. Parking Regulations: Off-street parking is not required in this district for existing residential structures. Any new structures, and any structure converted to multifamily dwelling units, shall comply with the requirements of the article on Parking and Loading Regulations.
9. Sign Regulations: See the article on Sign Regulations.
10. Use Limitations:
A. Development in the “R-3” District shall be subject to site plan review requirements and procedures, and the Multi-Family Design Guidelines as applicable.
